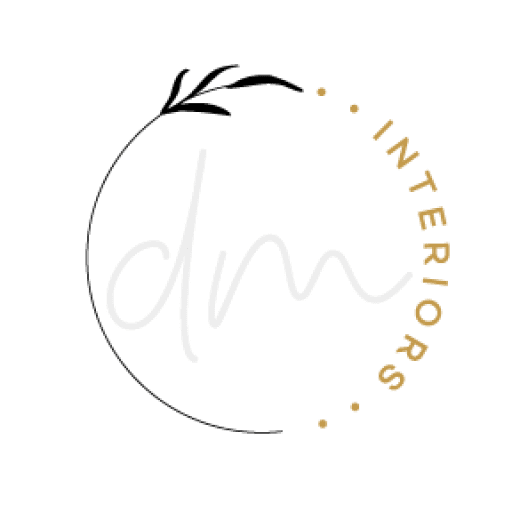Let’s Work Together
My company, Dana Madison Interiors, is a full-service Interior Design studio serving Rochester, NY and the Finger Lakes area. I specialize in high-end residential and commercial design. From complete renovation to a simple quick makeover, I guide clients through an enjoyable experience by incorporating their request and personal style throughout the process to the very last detail.
Full-Service
Creating the Dream
A customized service designed to focus on high-end residential projects and modern commercial spaces. I work with you from start to finish, collaborating with architects and builders, mood boards, floorplans, furniture, fabrics, and accessories to help you visualize your dream environment through a stress-free process.
$1,500 per room, $799 additional room
Full-Service
Creating the Dream
A customized service designed to focus on high-end residential projects and modern commercial spaces. I work with you from start to finish, collaborating with architects and builders, mood boards, floorplans, furniture, fabrics, and accessories to help you visualize your dream environment through a stress-free process.
$1,500 per room, $799 additional room
One-On-One Consultation
Direction Please
Book an in-person consultation with me. Together, we will review your budget, style and dream. You will have my complete attention. We will review paint colors, furniture placement, fabrics, installers, retailers and more.
One-On-One Consultation
Direction Please
Book an in-person consultation with me. Together, we will review your budget, style and dream. You will have my complete attention. We will review paint colors, furniture placement, fabrics, installers, retailers and more.
Design Execution or Management
Finishing Details
After receiving your Design Makeover plan created by me, if you require assistance to complete your design project, I can help!
$1,200 for 8 hours
Design Execution or Management
Finishing Details
After receiving your Design Makeover plan created by me, if you require assistance to complete your design project, I can help!
$1,200 for 8 hours
How It Works
Phase 1 | Concept
Design Kickoff Meeting
Our first meeting is in person at your property. During our meeting I start by listening. We discuss in depth your goals for your project, budget, time frame, design style and most importantly your lifestyle and needs. My goal is to guide you to create an environment just right for you.
Phase 2 | Conceptual
Design and Create
Based on what I have learned, I start by putting together floor plans, furnishing layouts, mood boards, fabrics, finishes, flooring, lighting, and paint samples. My goal is to help you visualize your space by pulling all the elements together based on your lifestyle.
Phase 3 | Design
Design Presentation Delivery
At this stage, all selections are curated and ready for your approval. I will guide you through final selections and make revisions that need to be refined to fit your needs and style. We will walk through your final selections and make revisions as we refine your design to fit your needs and style.
Phase 4 | Approval
Ordering and Install
We will work closely and collaborate with architects, contractors and trade services. Based on final selections, I will walk you through scheduling and receiving orders. You will also receive a detailed information sheet that is also shared with the contractors for a smooth process. Lastly, every detail will be thoughtfully placed throughout your space for the final reveal.
Ready to create your sanctuary?
Ready to create your sanctuary?
585.704.6176



 Stay Up To Date, Join My Newsletter
Stay Up To Date, Join My Newsletter